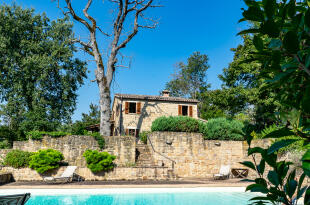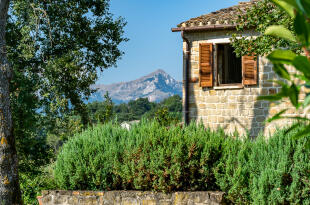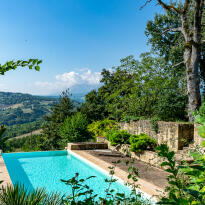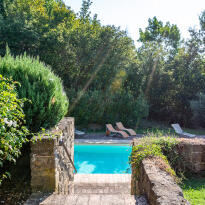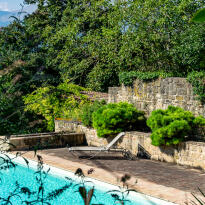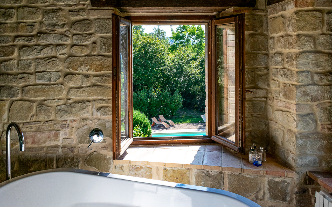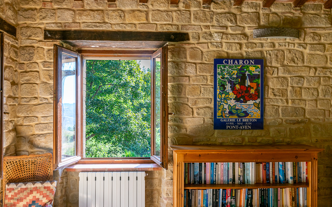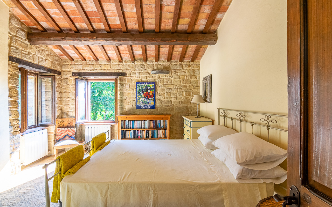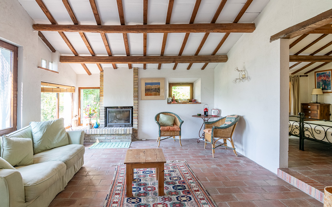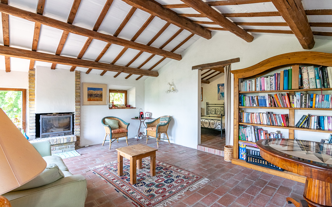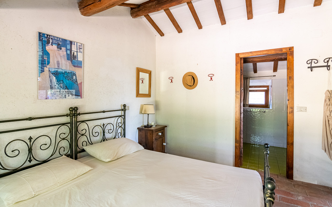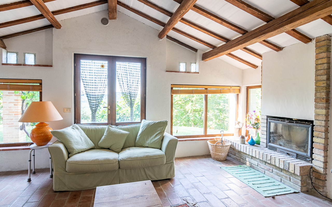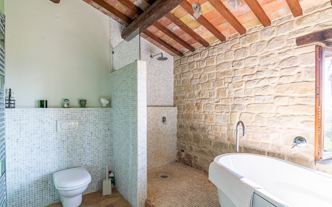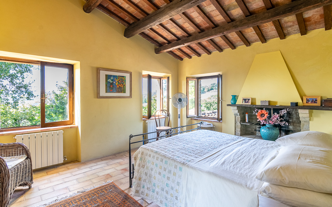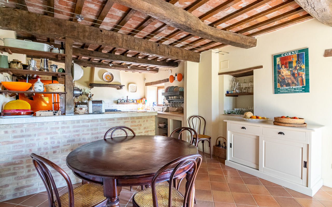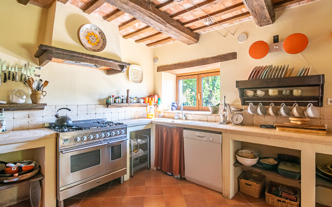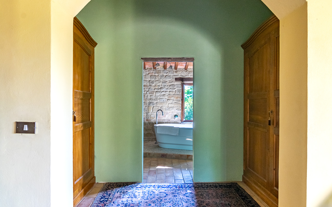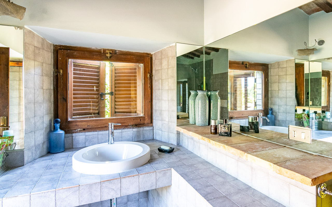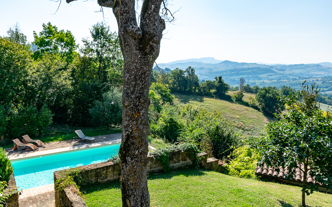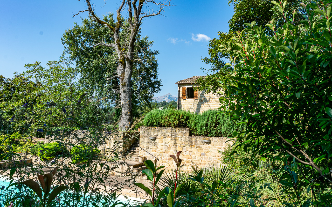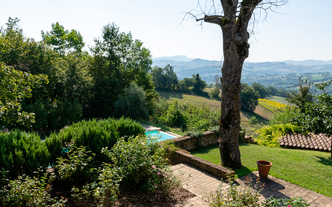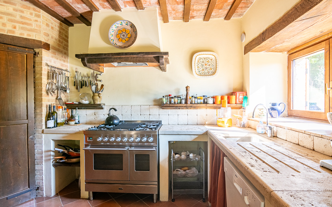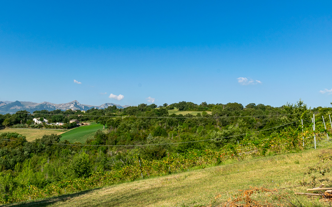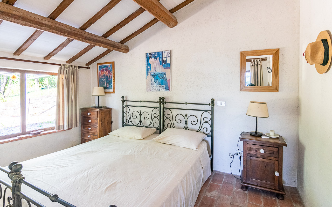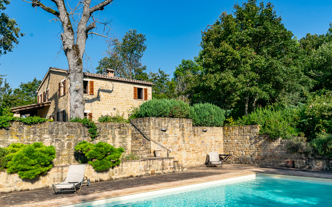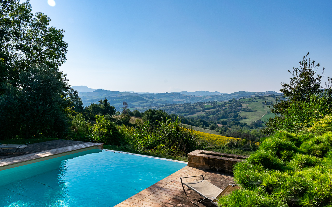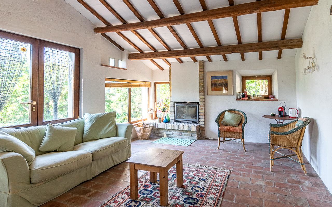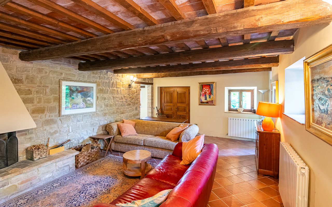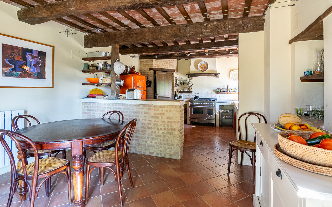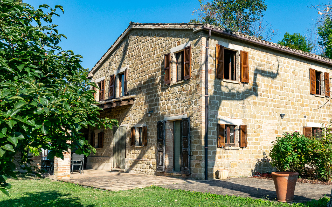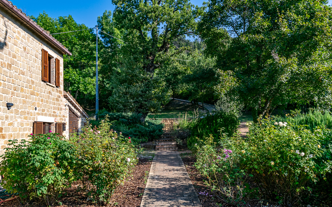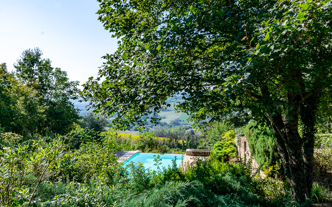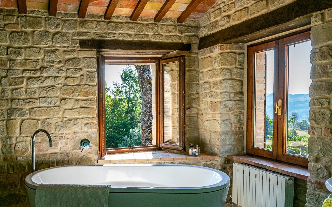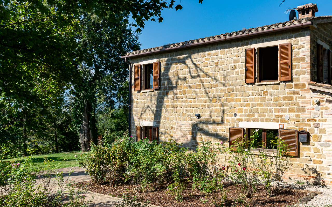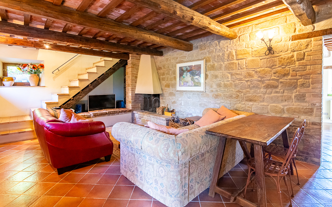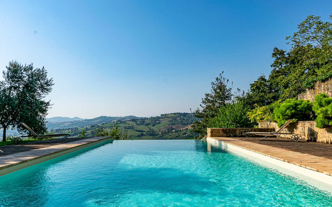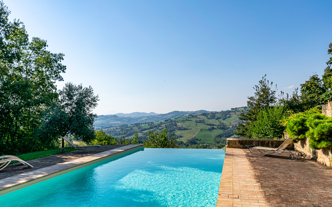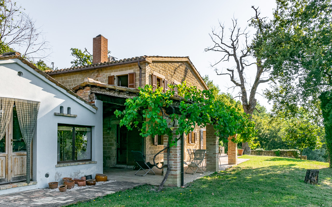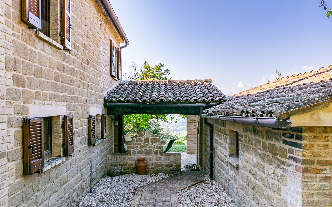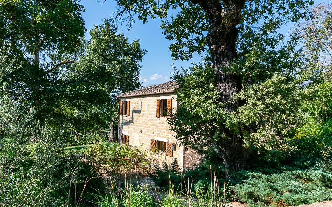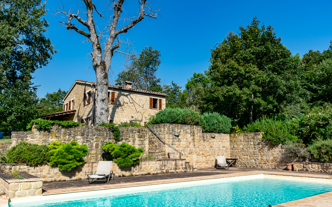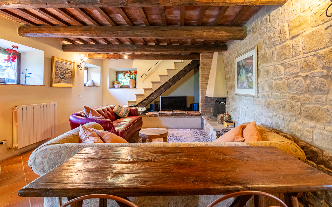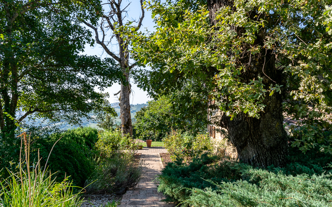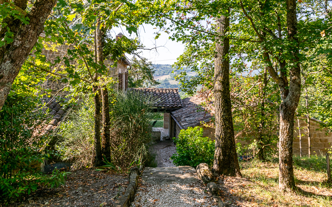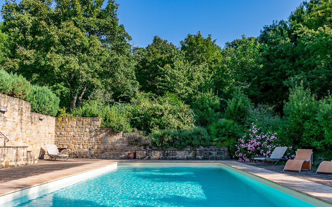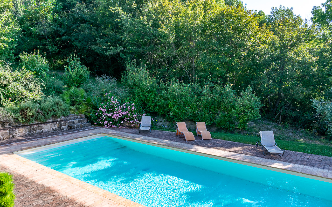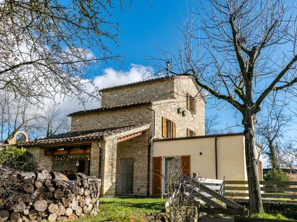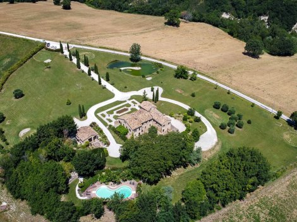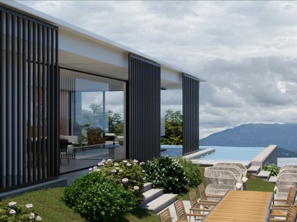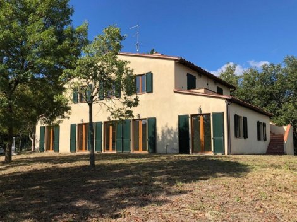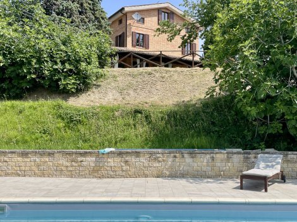Gualdo
Le Marche
Casa Margherita is a beautifully restored house for sale in Le Marche. The property is surrounded by a beautiful garden with spectacular mountain views. The house was built in the 19th century as a casa colonica, with the animals kept downstairs and the family upstairs, accessed by an outside staircase. The main bedroom shows signs of it being the kitchen and main room for the family. A porcilaia (porcile) was built next to the house and the animals transferred and the ground floor established as living space.
The house was abandoned in the 1950s and bought in the 1980s by an English lady who constructed a glass corridor between the two houses. The present owners bought the house from her in 2007, adding a loggia linking the houses and remodelling both houses to provide its current layout.
Downstairs there is a kitchen dining room, larder, and sitting room. Upstairs there are two large bedrooms, the master with two large built-in wardrobes and an en suite bathroom, the other with a dedicated shower room. All rooms have extensive views over the countryside and mountains.
The large loggia provides cover to go into the porcilaia that has a large sitting room (and an occasional fourth bedroom), a large bedroom with a shower room off it, making it function easily as a family suite. The main house has gas central heating, whilst the porcilaia has a wood-burning stove and an electric water heater for the shower.
The loggia provides a summer sitting and dining area. There are two outside taps, one in a fonta under the loggia, the other under a kitchen window. A store houses the gas boiler and has space for garden and viticultural machinery. Behind the store is a covered log store.
The vineyard (about 0.2ha) was planted by hand by the owner in 2010. Over 300 Cabernet Franc vines grafted onto an S04 rootstock, trained to a low wire, 1.2m between bushes and 3m between rows gives a mid-range planting density with space for machinery, yielding 30-50L of wine a year depending on the weather.
The swimming pool is 12 x 5m and 1.4 metres deep with a seven stepped entrance at one end and an infinity edge at the other. There is a small pool house that houses pool loungers, pool maintenance equipment and chemicals.
A gated concrete drive leads down to the house from a strada bianca vicinale off the main Sarnano to Gualdo road. There is a large level area for parking, turning etc.
Peut-être aussi intéressant?
Une sélection des biens comparables
Dans la même région (Le Marche)
Villa/Ferme
Casa Paolina is a private, energy-efficient countryside home with stunning views of the Monti Sibillini, set on 7 hectares of land bordering the Tennacola river. Built in 2005, it combines traditional brick-and-stone architecture with bright modern interiors, renewable energy systems, and strong earthquake resistance, while also offering woodland, outbuildings, and a registered ruin with reconstruction potential.
Villa/Ferme
Villa Monastero Santo Stefano is a remarkable historic estate in the Marche countryside, set between the Adriatic Sea and the Sibillini Mountains and surrounded by breathtaking 360° panoramic views. Featuring two apartments, an annex, a private chapel, swimming pool, pond, and even a 5-hole golf course, the beautifully restored former monastery blends authentic character with modern comfort. This unique and versatile property is ideal as a luxury private residence, exclusive holiday retreat, or high-end event and wedding venue.
Même type de bien
Villa/Ferme
Casa Paolina is a private, energy-efficient countryside home with stunning views of the Monti Sibillini, set on 7 hectares of land bordering the Tennacola river. Built in 2005, it combines traditional brick-and-stone architecture with bright modern interiors, renewable energy systems, and strong earthquake resistance, while also offering woodland, outbuildings, and a registered ruin with reconstruction potential.
Villa/Ferme
Nous proposons à la vente "La Casa della Vigna", une villa de construction récente située sur les collines de Meina, dans une position panoramique qui offre tranquillité et luminosité, avec une vue suggestive sur le Lac Majeur. La zone est idéale pour ceux qui recherchent l'intimité et le contact direct avec la nature, avec un terrain propice à la culture de la vigne et des arbres fruitiers, tout en restant à proximité des services locaux. La conception architecturale de la villa interprète un langage moderne et linéaire, caractérisé par des volumes simples et de grandes ouvertures qui permettent à la lumière naturelle d'inonder les espaces intérieurs.
Même gamme de prix
Villa/Ferme
Agritourisme/Chambre d'Hôte
Ferme rénovée composée de 4 appartements à Acqualagna
Villa/Ferme
Renovated villa with swimming pool (5 x 10 m) and beautiful panoramic views over the countryside and the Sibillini Mountains, set in a private yet non-isolated location just minutes from San Ginesio and Tolentino. The property features a fully fenced garden of approx. 3,680 sqm, three outbuildings, easy access via a municipal road and was fully renovated in 2011, with main services in place.
